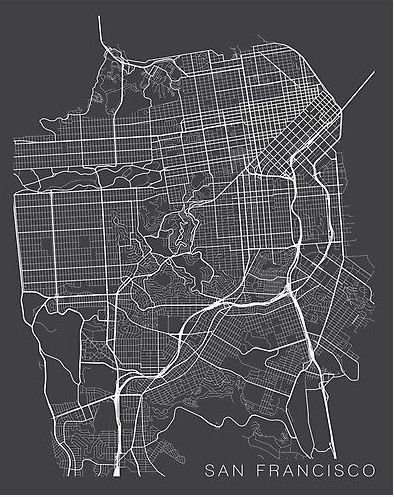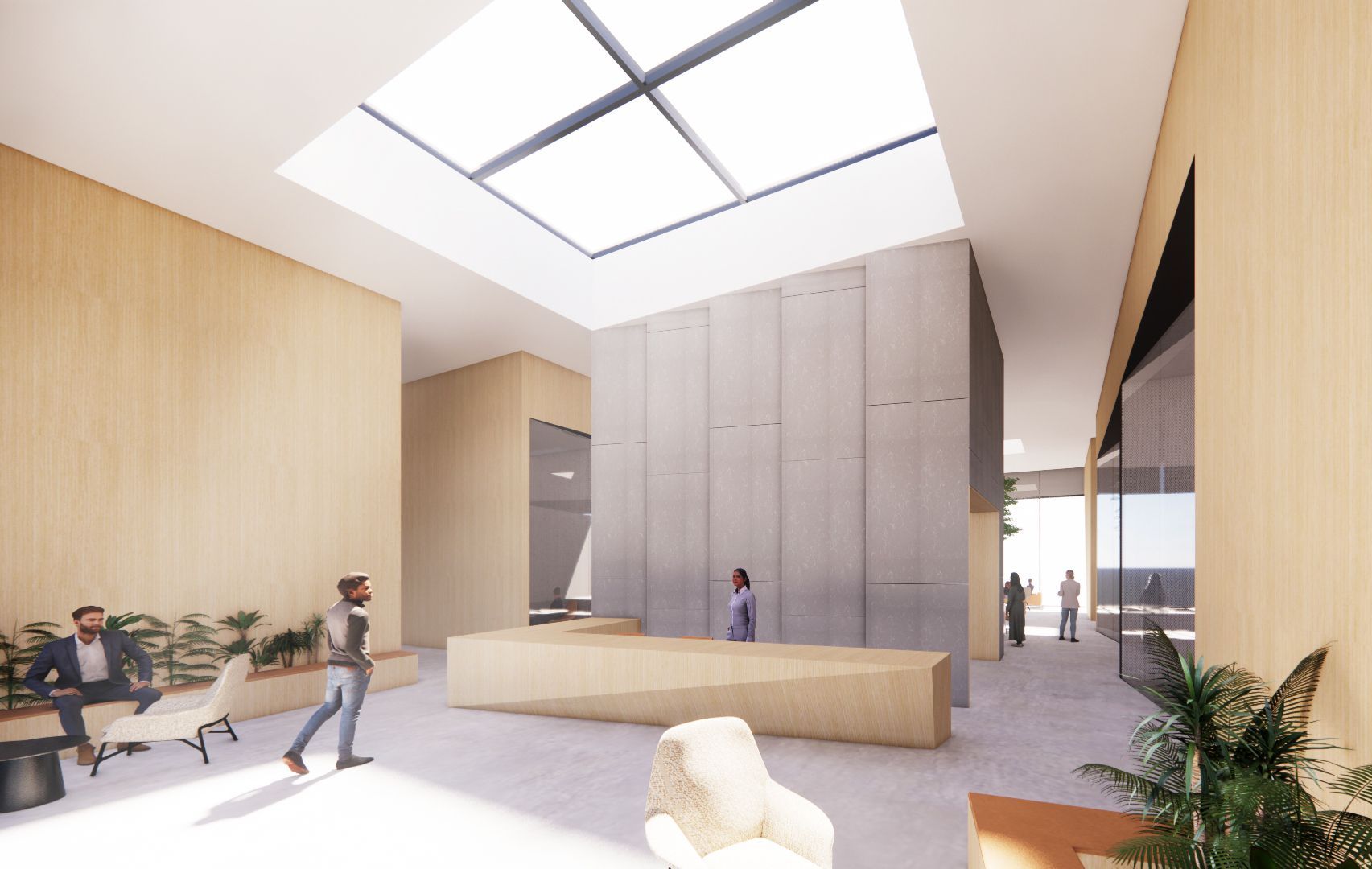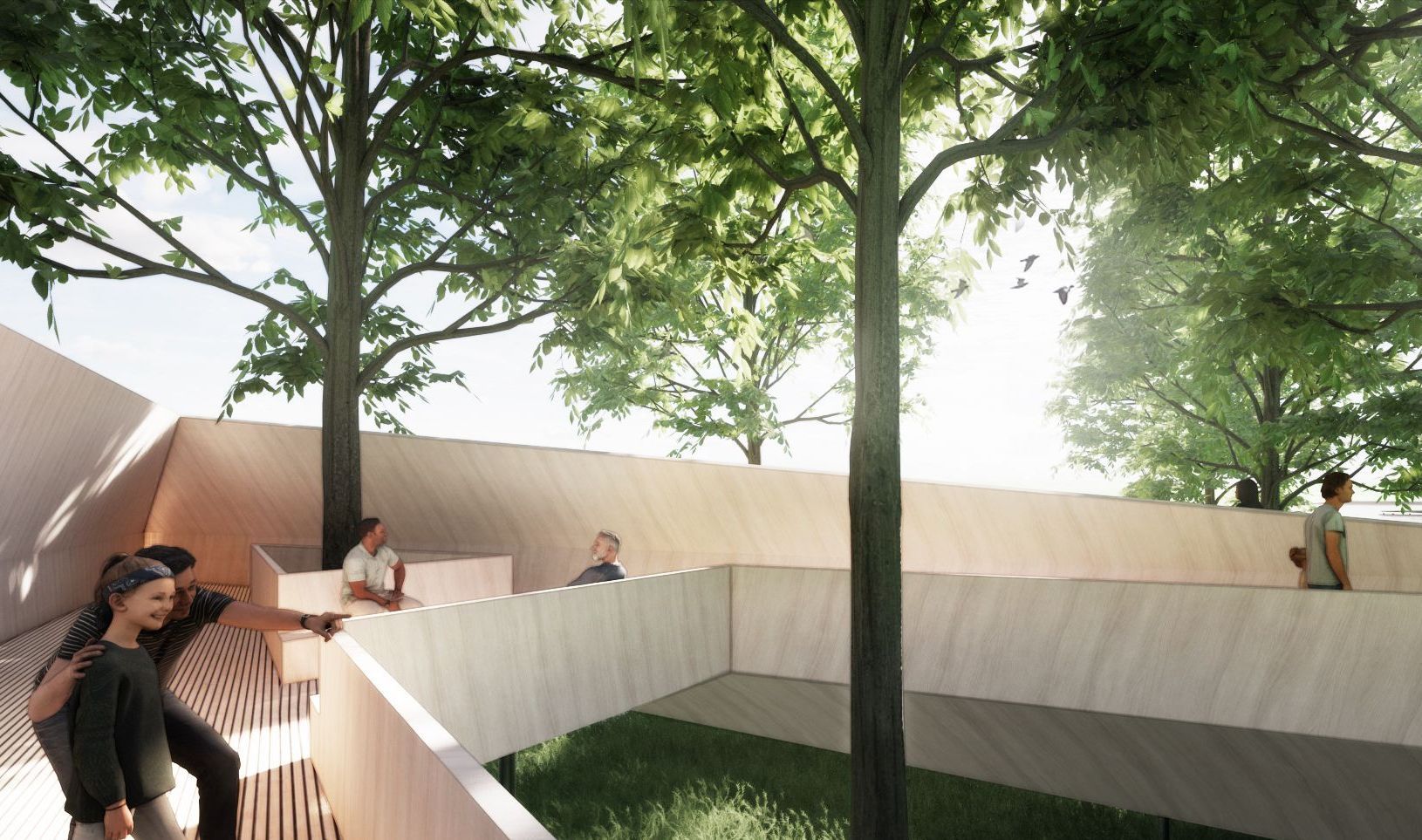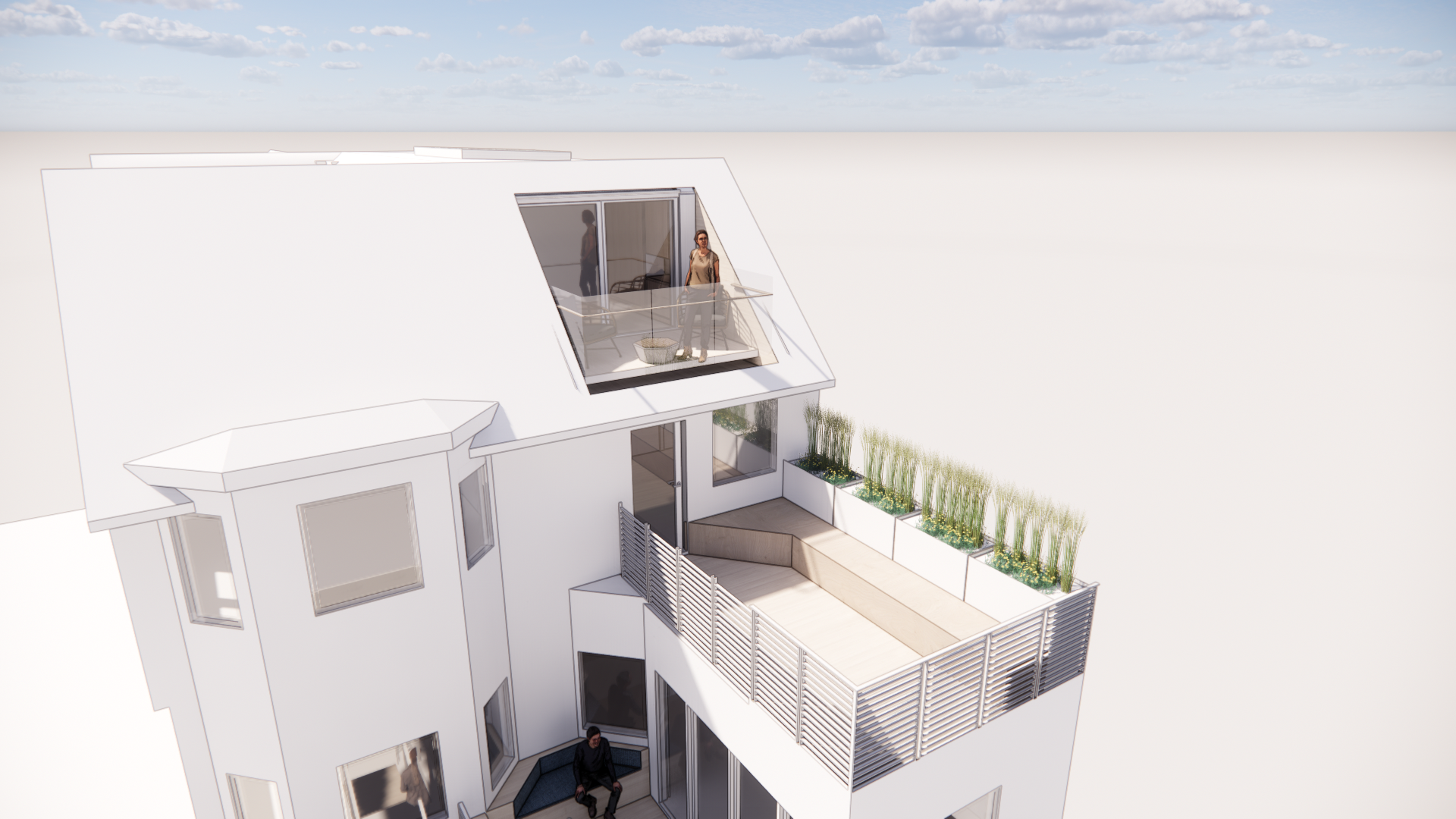PROJECTS
LOFT RETREAT
The central hub features an abundance of natural light and warm wood finishes that activate and support the overlapping uses of the space.
LAGOON LIVING
Elevating the concept of waterfront living, this remarkable Lagoon Home is distinguished by its grand high ceilings that fill the interior with an expansive and light-filled ambiance.
OFFICE HUB
The Design Competition sought to reimagine workspaces in the post-Pandemic era, focusing on creating flexible areas that revolve around central gathering and collaboration zones.
TREE PAVILION
Along the Central Path through the heart of the Reserve are multiple pavilions that intersperse the pathway to allow wildlife to take refuge and visitors to slow down for presence - to observe, breathe, and meditate on their own connection to the beauty around them.
ROOF DECK
The roof deck design strategically positioned to capture the abundant sunlight, and becomes a serene oasis for relaxation and outdoor enjoyment in the heart of the city.
WATER PAVILION
The Water Pavilion will provide a unique and lasting experience by allowing visitors to bring their eye down in line with the water level, offering a shared perspective with animal and plant life.
AVENUE DECK
The deck's multi-tiered design offers distinct areas for relaxation, dining, recreation, and enjoyment.
LOFT RETREAT
The central hub features an abundance of natural light and warm wood finishes that activate and support the overlapping uses of the space. The unique layout allows for comfortable living and working creating an urban oasis.
LAGOON LIVING
Elevating the concept of waterfront living, this remarkable Lagoon Home is distinguished by its grand high ceilings that fill the interior with an expansive and light-filled ambiance. The home's design weaves the tranquility of the lagoon waters into the living experience, creating a harmonious connection with nature.
OFFICE HUB
The Design Competition aimed to reinvent workspaces for the post-Pandemic era, with a focus on crafting versatile areas centered around collaborative gathering zones. The envisioned design proposes an adaptable environment, adept at accommodating both in-person and virtual collaboration, facilitating smooth transitions between these two modes of work.
TREE PAVILION
Along the Central Path through the heart of the Reserve are multiple pavilions that intersperse the pathway to allow wildlife to take refuge and visitors to slow down for presence - to observe, breathe, and meditate on their own connection to the beauty around them. The ELEVATED Ecosystem pavilion will offer a refuge for birds at the end of the Central Path, complementing the existing Birdwatching Tower with an alternate experience and view.
MICRO HOME
At the core of MICROLIVING is the seamless fusion of form and function, embracing a diverse array of elements to enhance the overall living experience. The Micro Home embodies a harmonious blend of public and private spaces, compression and release, and interplay between sun and shade, all united under a continuous undulating roof.
ROOF DECK
Positioned strategically to harness ample sunlight, the design of the roof deck transforms into a tranquil oasis, providing a serene retreat for relaxation and outdoor enjoyment in the heart of the city.
WATER PAVILION
Lining the Central Path at the core of the Reserve are numerous pavilions strategically placed to provide havens for wildlife and encourage visitors to pause and be present—offering moments for observation, deep breaths, and contemplation of their connection to the surrounding beauty. The Water Pavilion, in particular, promises a distinctive and enduring encounter as it allows visitors to align their gaze with the water level, fostering a shared perspective with the diverse array of animal and plant life inhabiting the space.
AVENUE DECK
The multi-tiered design of the deck creates designated spaces for relaxation, dining, recreation, and overall enjoyment. Thoughtfully marked by planters that harmoniously merge with the verdant rear yard, the deck becomes a seamless extension of the warm and inviting atmosphere, connecting hardscape with nature. With a built-in bench surrounding the fire pit it serves both as seating and a windbreak, enabling residents to savor a snug retreat during cooler San Francisco evenings.
Let's Chat
Tell us about your project.
San Francisco, CA
415.295.6623
info@formedarchitecture.com









